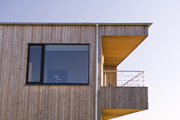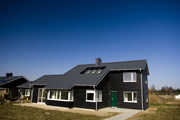- Cases - climate-adapted building in Denmark
- Local planning
- Eco-building sites
- Innovative projects
- RGB - an innovative compagny
- Single-family house of the future in Herfoelge
- The Danish construction sector
- Environmental regulation of buildings
- Local eco-building initiatives
- Links - climate-adapted building in Denmark
Future Single Family Houses, Herfolge - an innovative development project
Future Single Family Houses was initiated in 2005/06 with the aim of developing the construction sector. It is a demonstration construction where the requirement was that it should be low-energy buildings (class II or I in relation to BR06) and that it should be labeled according to the Swan eco-label. The Swan eco-label set out requirements for energy, ventilation and materials. It also calls for quality assurance and management of the construction process and preparation of operating and maintenance instructions for the residents. See criteria on www.ecolabel.dk/criteria.
The project covers a total of 86 homes spread over 49 single family houses, 9 double houses and 21 terraced houses. By January 2008 approx. half of the project was realized. For a full description of the project the website of the project.
Technologically seen the main result is the development of a number of houses which meet the requirements for either low energy class I or class II and simultaneously meet the requirements for the Swan eco-label. The project has contributed significantly the present (January 2008) situation where 30 standard house companies offers low energy class I type houses, and 19 registered producers who can offer 30 different Swan eco-labeled houses.
Interaction between actors
The project’s notable feature is the innovative and dialogue-oriented interaction between local actors, the building sector and institutional actors. The main elements of this interaction were:
-
Cooperation between the initiator; the Agenda 21 Centre ( “The Green House”), Koge Municipality and the construction sector, where the centre established the demonstration project (2006) with support from Realdania. The municipality was able to realize the project with building plots in Herfolge, partly through the local plan and partly through the establishment of requirements for low energy housing and Swan eco-labeling in the terms of sale. The building sector was involved in the project from the beginning, for example through an initial seminar with discussion of the project’s conceptual framework and open consultations in relation to the formulation of the local plan.
-
Application of the Swan eco-label for small houses (issued March 2005). The cooperation with the Swan eco-label gave the project a simple tool to set out goals for and manage and ensure the quality of constructions environmental characteristics. At the same time it gave Ecolabelling Denmark a unique opportunity to test and implemented the label with a broad range of manufacturers.
The interaction between the project and knowledge institutions, including the Danish Building Research Institute and the Danish Center for Urban Ecology, mediated by the Agenda 21 Centre. The Energy Service (which is part of “The Green House”) played an important role in relation to the energy parts of the projections.
Experiences
The Future Single Family Houses has resulted in experiences that can be utilized in relation to future projects. The project is now under evaluation (1st phase was implemented in 2008) but offhand can two elements be highlighted:
-
Utilization of the municipality’s ability to set out requirements for energy, environment and health in the conditions of sale, in land development and sale of municipal areas
Utilization of the Swan eco-label as a simple way to integrate environmental and health requirements (in terms of sale)
The project’s impact in relation to learning and competence development is incorporated in the project evaluation. The immediate visible effects are the producers’ (standard house companies and architects) offers of low energy class I and Swan labeled houses. In the project design competences and routines have been developed in relation to class I requirements of the BR06 and in relation to the Swan label. The Swan label requires the preparation of complete material lists and supplier statements to ensure compliance with material requirements before starting. The project has also demanded that all suppliers have developed readily available documentation.
In relation to the building sectors’ framework conditions for climate, energy and environment-oriented construction, the project has had several effects:
It has established a lead market for energy and Swan labeled houses and took on the role of being an early and advanced customer
It has developed the product and service market compared with the standard house companies: suppliers and architects/consultancy that can work with low energy houses and the Swan label
It has contributed to the development of the Swan label as an institutional framework; its function as a legitimate operational standard


