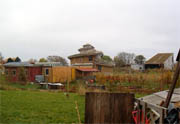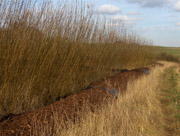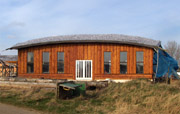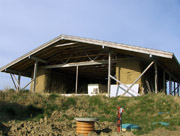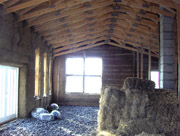Fri og fro
Fri og Fro (Free and Happy) is a cooperative housing association in a DIY community northwest of Egebjerg town near Nykobing Sjaelland in Odsherred municipality. Fri og Fro consists of 16 families or single persons who together have purchased a large grass foeld of Trundholm municipality (now Odsherred), partitioned it into 16 building plots, built a communal house, installed individual heating solutions and established a willow based waste water plant. Building plots stretches from around 1500m2 to 2500m2 but they are around 1800 m2 on average (read about Odsherred municipality’s local plan under municipalities).
Sustainable DIY construction
Fri og Fro started around 2004 when a couple was part of the TV-documentary about DIY builders called DR Friland . They got the idea to start a cooperative with a focus on DIY sustainable construction and with an economic framework that can ensure that members of the cooperative are as debt free as possible: “The economic framework is very limited, since there is a maximum amount a house or a share can be traded for when it is built (as in DR Friland)” (from article in the J.A.K.-magazine by John Wismann (no year)).
Prices for the materials used to build vary from owner to owner. Since the use of external assistance also varies it is difficult to say what the houses will cost when they are finished. But an estimate from one of the residents during a visit from KIBS in the beginning of March 2008 was that his house made of bales of straw of about 80 m2 would cost around 500,000 DKK when it was finished. Plus a lot of work obviously.
Building materials and buildings
There are very strict requirements for sustainability in building materials, requirements for proper insulation etc., which requires good skills in order to assemble materials, both new and recycled. Buildings are constructed according to the concept of Natural Buildings, meaning that houses are made of shells, pole based constructions, clay, straw, wood chips, reeds, peat and eelgrass.
“The outer shape of houses is also added dimensions, which is rarely seenlittle in today’s monotonous square-shaped single family houses.” (From article in the J.A.K.-magazine by John Wismann (no year)).
The DIY builders have mainly built with recyclable and environmentally friendly materials. They have also incorporated sustainable concepts into the constructions and in waste management. Many have different kinds of heaters, insulation with flax, clay, wooden pellets, seashells and much more. Moreover, the residents all have green electricity and they have established a willow based treatment plant to handle their wastewater in ecological fashion. The future plan is to incorporate more sustainable principles into the cooperative such as small wind turbines for houses where this is feasible.
Imaginative constructions
The 15 properties are all very different from each other. They are shaped by the builders’ own wishes. One has received help from an architect to design the construction of her house. The rest of the self-builders have designed and shaped their houses exactly as they wanted. One was inspired by a conch as she was building her house and one by liquorice! Another couple has shaped their roof as a wave, while a third has a roof made of shells.
Who builds?
The self-builders have undertaken the actual construction themselves. They have only in a very few instances used the help of professionals. The self-builders are not craftsmen but teaches themselves to build and design their houses. They attend courses, read and talk to each other about solutions. The buildings are therefore mainly completed by unskilled workers. Only a few times have they hired professionals to help. Among other things, the municipality required that some of the more creative house designs should be double-checked by engineers in order to make sure that the construction was strong enough. In other cases it has for example been necessary to hire a workforce and a crane to put the high beams in place, but mostly the self-builders have devoted themselves to the craftsmanship and completed the work together.

