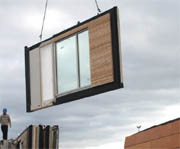The Housing Association Ringgården in Lystrup
The housing association Ringgården, in Aarhus, has from 2002 to 2006 planned the construction of 130 social housing units as high-density/low-rise in Lystrup as an energy and environmentally friendly construction. The project is implemented in collaboration with the engineering firm Carl Bro and the Danish Center for Urban Ecology, DCUE. It is supported by the EU project “Sustainable Housing in Europe” (SHE) and Realdania.
The project’s objective was the development of the social housing through a demonstration of how “environmentally, socially and architecturally sustainable housing” can be built within the framework of subsidized social housing.
The financial support for the project was used to develop the tender documents (April 2003), where the overall requirement was a “merging of high architectural quality with functional and environmental qualities.”
There tendering for 3 housing groups, which all had to meet general sustainability principles, but each with their own priorities.
- Group A (40 dwellings): energy (passive houses: 15 kWh/m2/year)
- Group B (50 dwellings): Health (energy: 30 kWh/m2/year)
- Group C (40 dwellings): light/senior housing (energy: 30 kWh/m2/year)
Calculations
In the assessment of the projects the calculation programme BEAT, developed by the Danish Building Research Institute, was used to calculate and compare the projects’ environmental profile in a life cycle perspective.
The assessment also included calculations in relation to indoor climate and life cycle costing calculations. A Danish consortium won the bid for group A and C, while a German studio won Group B (late 2003).
The project is significant through its programme-work, in which specific requirements were set out for buildings environmental qualities. The overall project and the individual winning projects have received awards from the Danish Energy Saving Trust (2006) and the European programme Sustainable Housing in Europe” (2007). The construction of the passive houses will become the first major passive house construction in Denmark.
Difficulties in implementing the project
The construction has had problems in relation to the implementation (source: www.bf-ringgaarden.dk). The construction has not been completed within the economic framework for social housing in Aarhus (the project was forced to cancel biddings (February 2006)) and not before April 2007 did the Ministry of the Interior and Social Affairs give an exemption for groups B and C. The application for group A is still unresolved (in January 2008).
Group B has been built with German prefabricated elements (moving in April 2008)
Energy savings in Lærkehaven
(from www.bf-ringgaarden.dk)
- Special panels in the ceiling in the bedrooms are built of a material that is floating during the day where it collects heat. In the evening it stiffens and releases the accumulated heat. This means that a heater in the bedrooms is unnecessary.
- Heat supply warms up the walls, a sort of vertical floor-heating. The walls release an even heat and the method does not consume as much energy as when heating the air.
- LED lighting in places where light should show the way, for example in corridors. LED fixtures use far less energy than conventional lighting fixtures. Originally it was planned that there LED lights should also be used in the bathroom and kitchen, but experiments in Ringgården have shown that the lighting is not good enough yet for cooking purposes or putting on make-up.
- Photovoltaic cells will supply energy to the communal house and other common areas, which are usually co-paid by residents.
- New technology has made housing extra air-tight. It saves heat in winter and keeps homes cooler in summer. This requires though that the residents air out their home regularly.
-
The monthly rent for a three-room dwelling of 97 m2 is 6500 DKK plus heat and electricity. It corresponds to other social housing units in the area, but the energy consumption is much lower.

