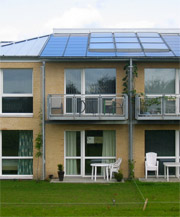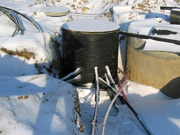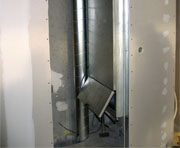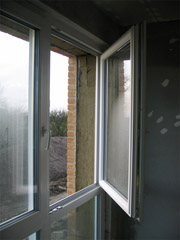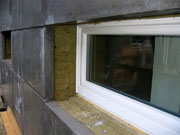Passive house in Naestved
The first Danish passive house meeting the criteria for energy consumption in passive house standards, but not certified though, have been constructed in Rønnebækhave, Naestved.
The project is part of a larger social housing construction, completed by the housing association Domea with Hansen & Andersen as contractors. In collaboration with Suensons design studio and Lyngkilde consulting engineers, Cenergia has projected a building with 8 apartments constructed as passive houses.
The building is highly insulated and very air-tight with energy windows. The heat is supplied partly from underfloor heating in the kitchen-dining areas, and partly through the ventilation system. The ventilation has heat recovery with high efficiency and low consumption of electricity. To pre-heat the ventilation air, the incoming air is channeled through the ground, which also reduces the risk of condensation.
Exemption from the mandatory connections
Since the building is a low energy building it is exempted from the else mandatory connection to collective heat supply, and heat input is instead supplied by a water-to-water geothermal heat pump.
To heat hot water a solar panel of 25 m2 have been installed on the building’s roof. Moreover, photovoltaic cells have been installed to cover the electricity used for running the ventilation system.
Passive solar heat
All apartments have large windows facing south, which provides good daylight conditions and also supplies the building with passive solar heating.
The building is thermally massive, since the inner walls are of concrete elements and floors are concrete with clinker. Hereby a better utilization of the solar heat is achieved and temperature variations during the day are reduced.
It has also made it easier to keep the building air-tight since concrete elements in themselves are tight. At the first air-tightness test in December the natural air change was measured at 0.05 h-1. (Information from www.cenergia.dk/roennebaekhave.asp)
The building merges with the surrounding buildings and all apartments are assigned under the same conditions by the housing association. The external appearance is no different, except for the solar installation on the roof, and there is a pleasant indoor climate, as there is good ventilation with fresh, but pre-heated air. The example shows that conventional apartment buildings can be constructed with very low energy consumption.

